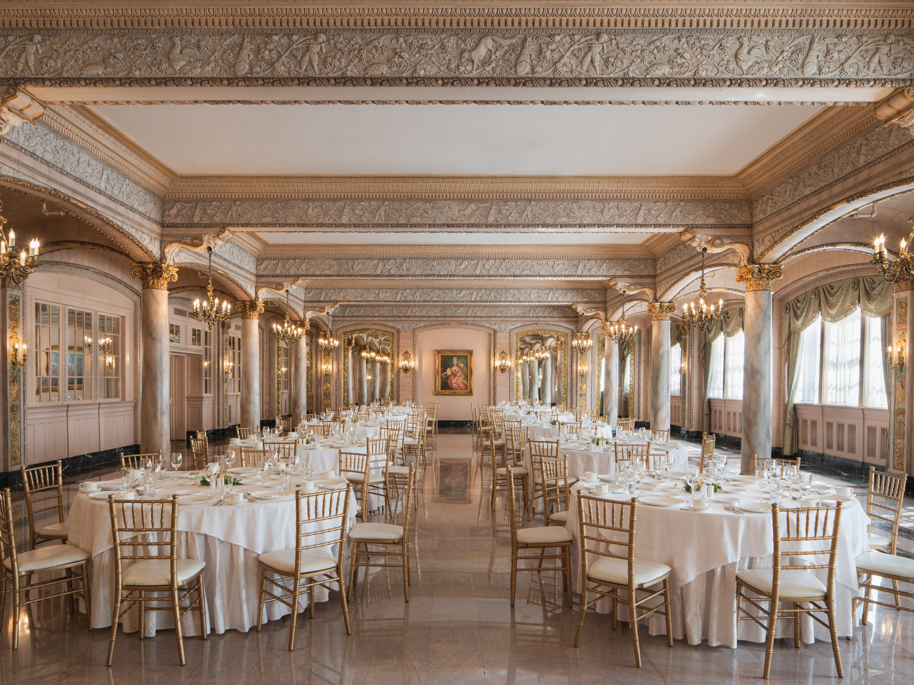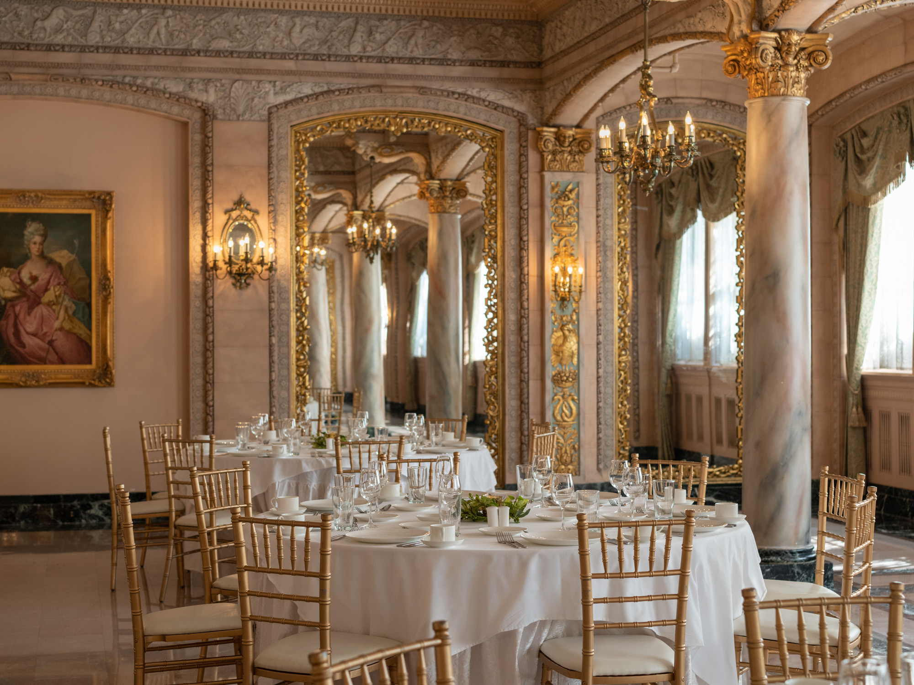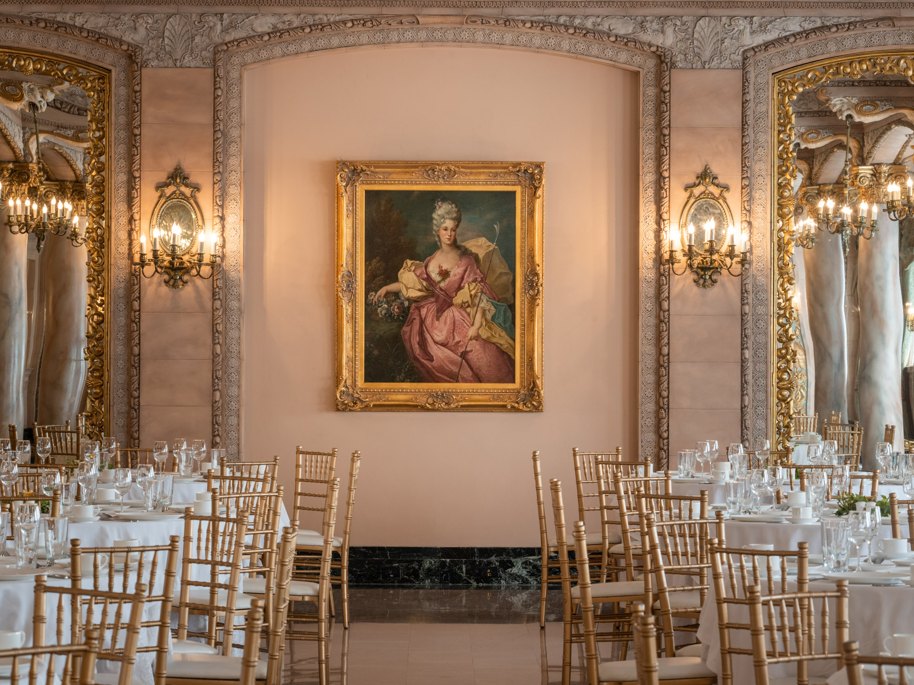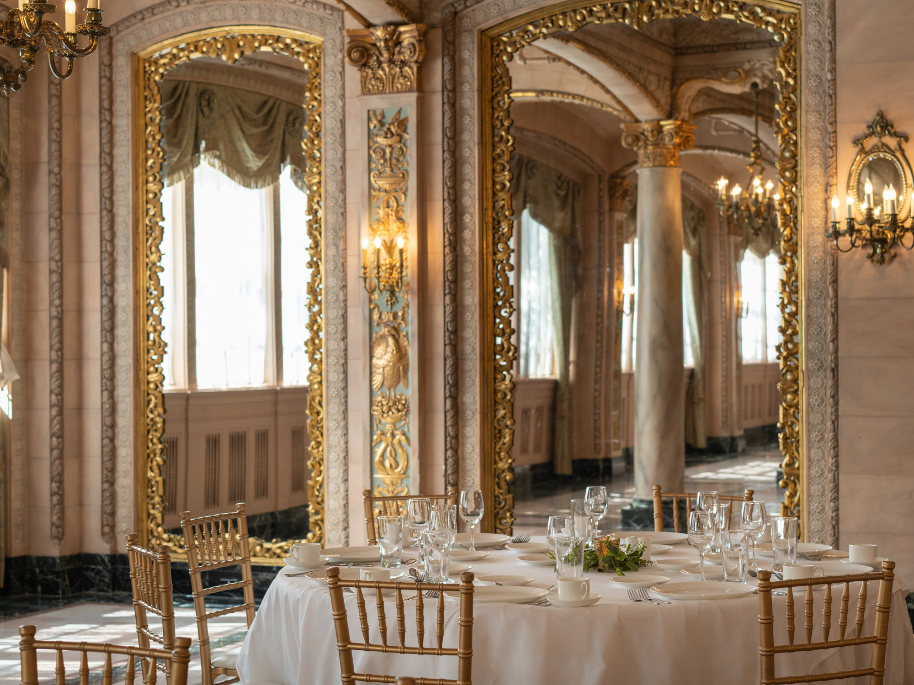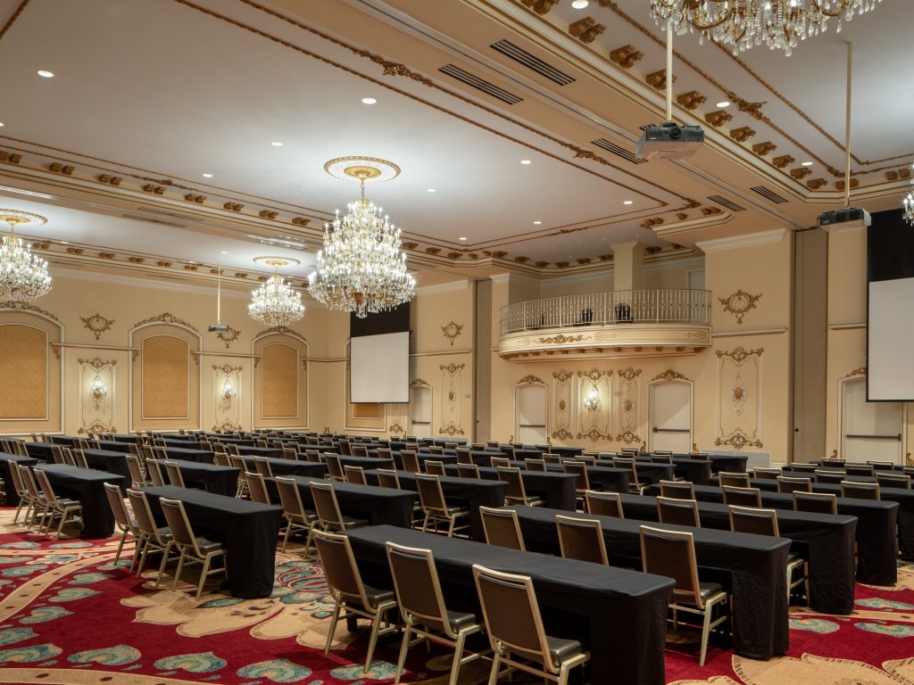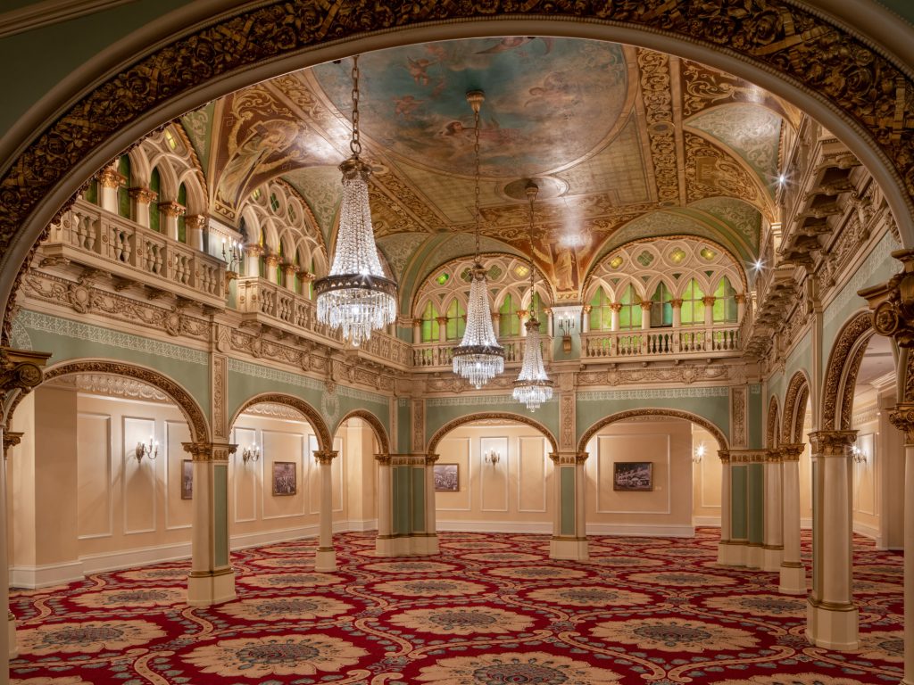Isabella Ballroom
Gorgeous details to elevate your gathering
3139
73 x 43
14’
150 to 300 Guests
The Isabella Ballroom was originally The Davenport Hotel’s dining room and is conveniently located off the lobby. Its exquisitely detailed décor reflects an Italian Neoclassical influence. Its size, design and location make it a popular choice for conference sessions or social functions. Around 200 guests can be seated for dining, 300 in a theater-style format and 150 guests in a classroom format.
