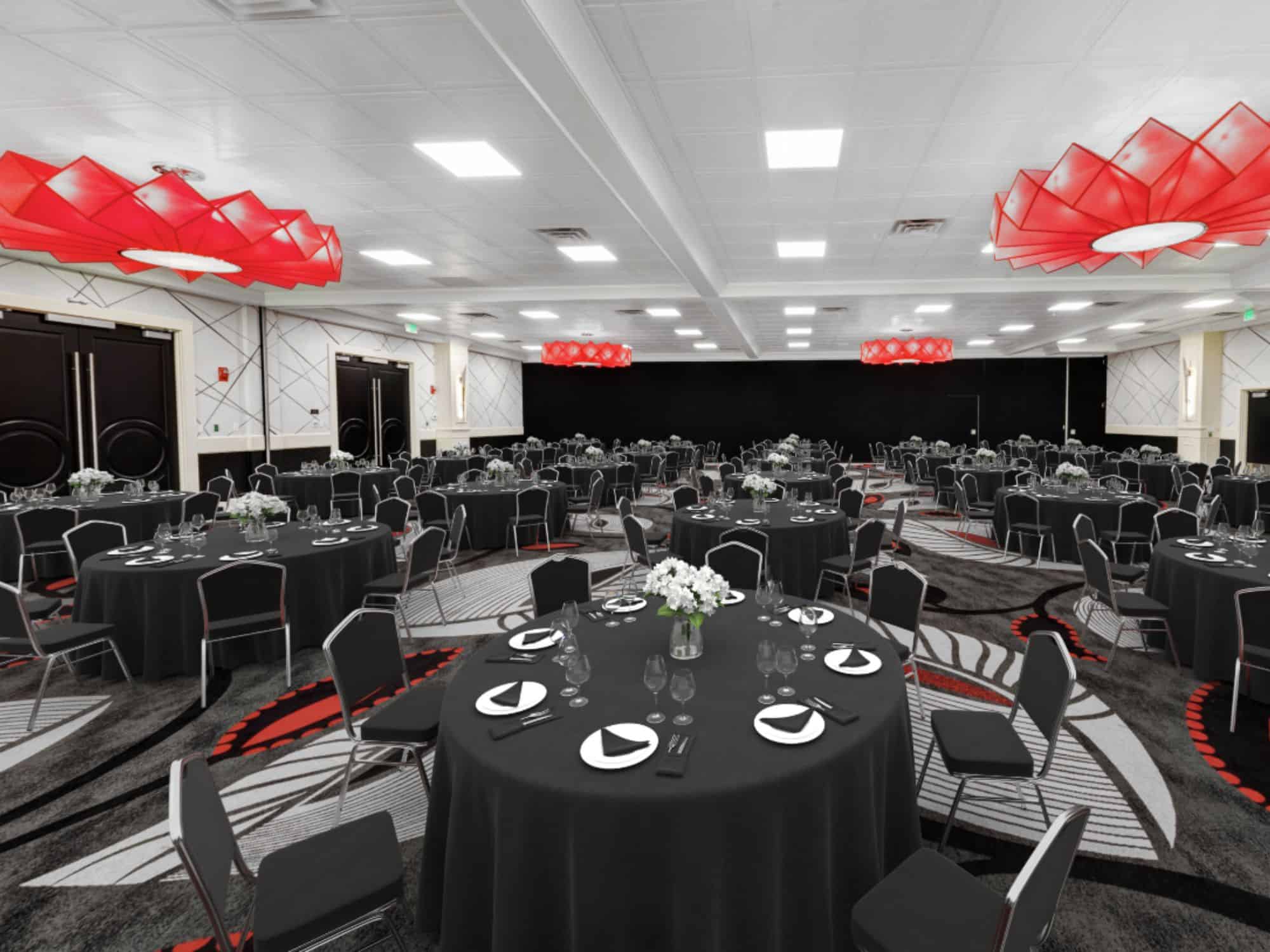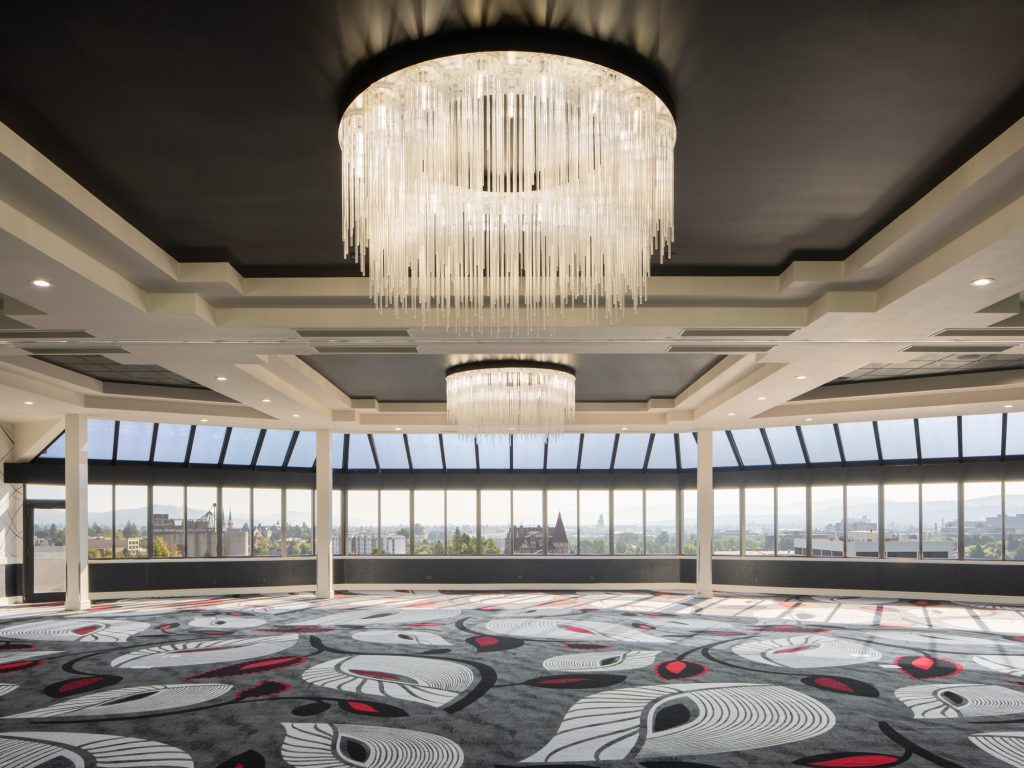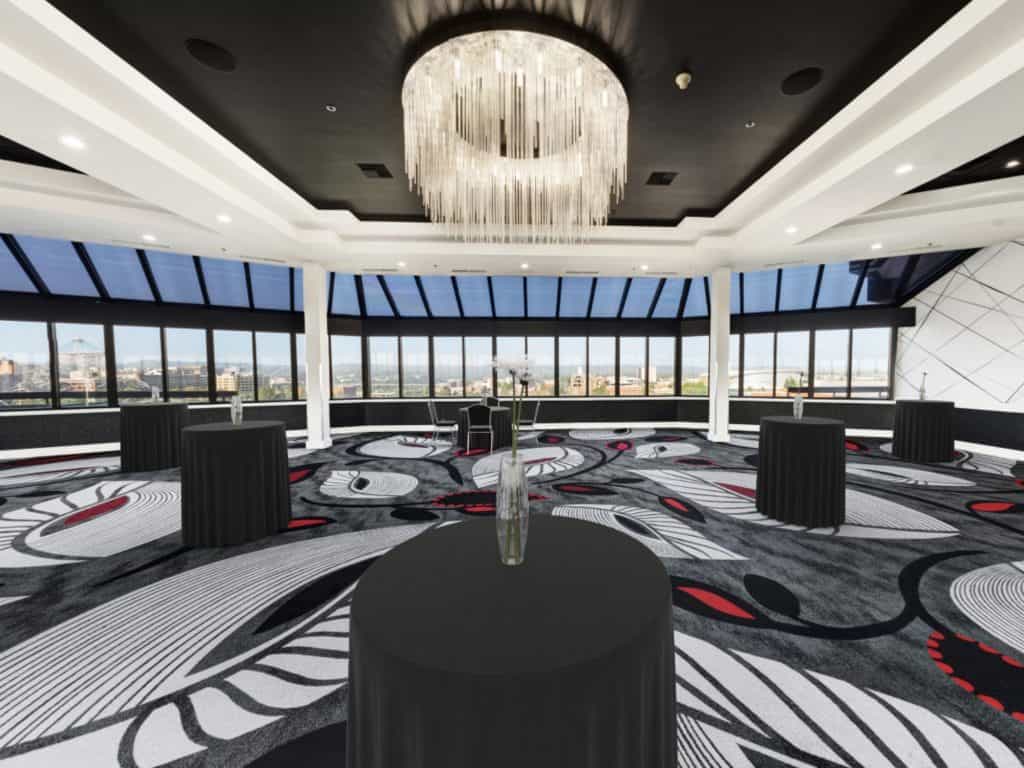Ballrooms A & B
Stylish and customizable for all your needs
1680
48 to 150 Guests
Located Lobby Level on the 2nd floor of the Main Building, our elegant and spacious Ballrooms A and B can seat 616 guests for dining, 1,040 in a theater-style format and 633 guests in a classroom format.



