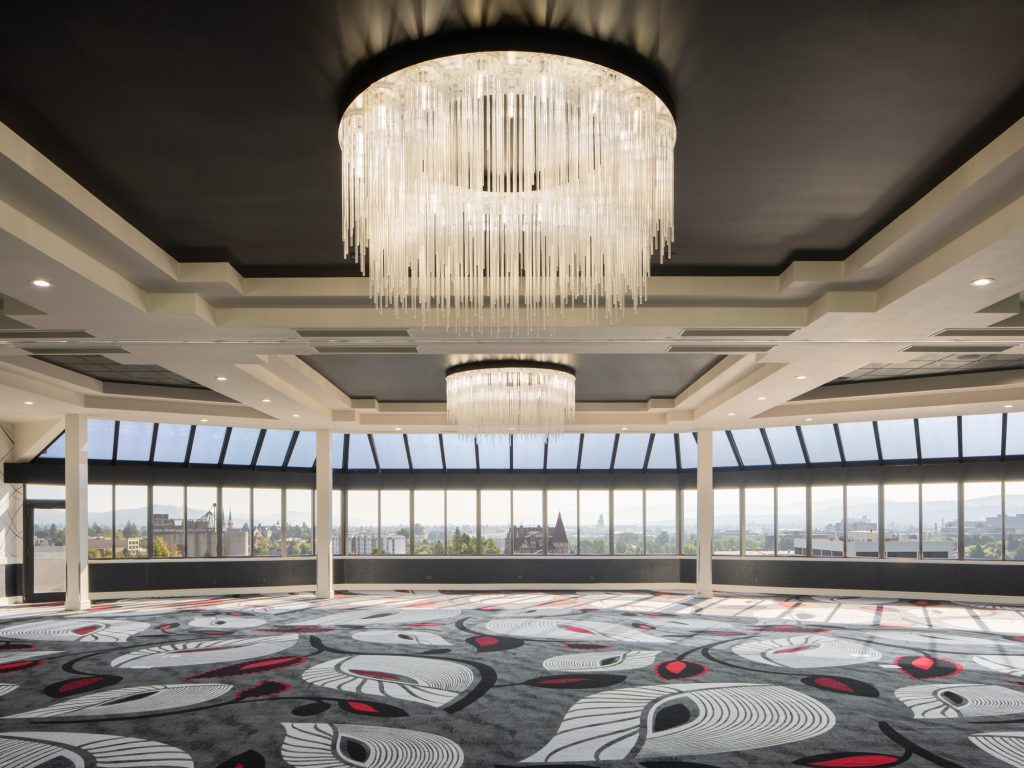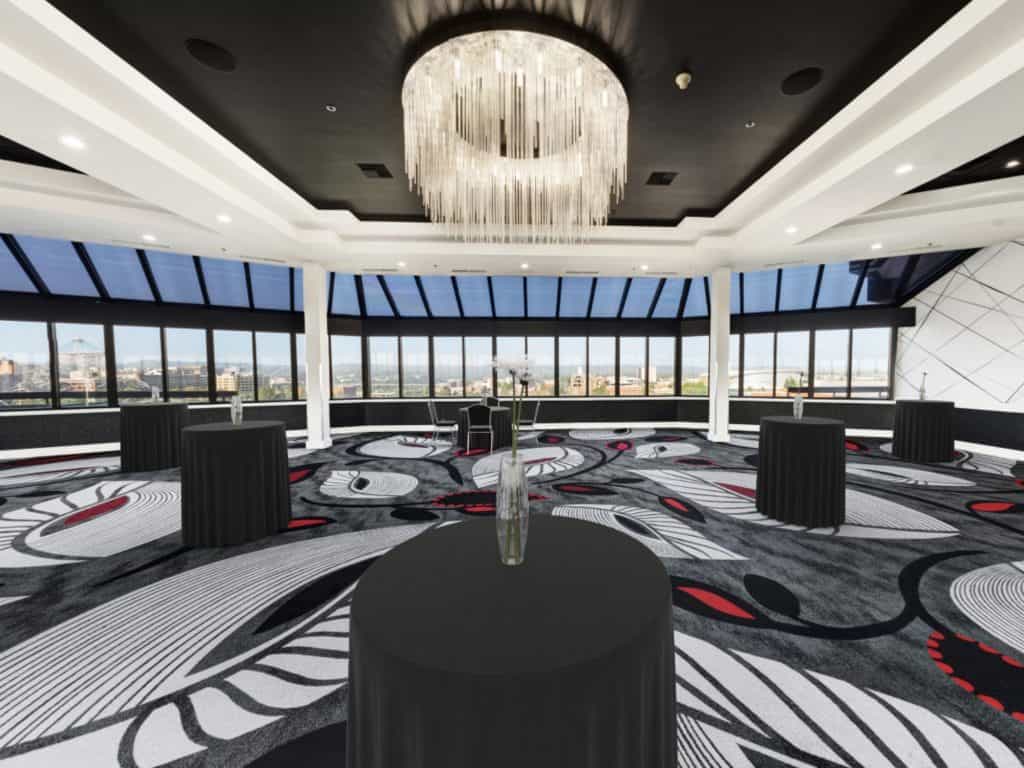Ballroom C
An elegant, contemporary setting
3600
52 to 408 Guests
Our largest and most prestigious space, Ballroom C is located Lobby Level on the 2nd floor of the Main Building and can seat 224 guests for dining, 408 in a theater-style format and 160 guests in a classroom format.


