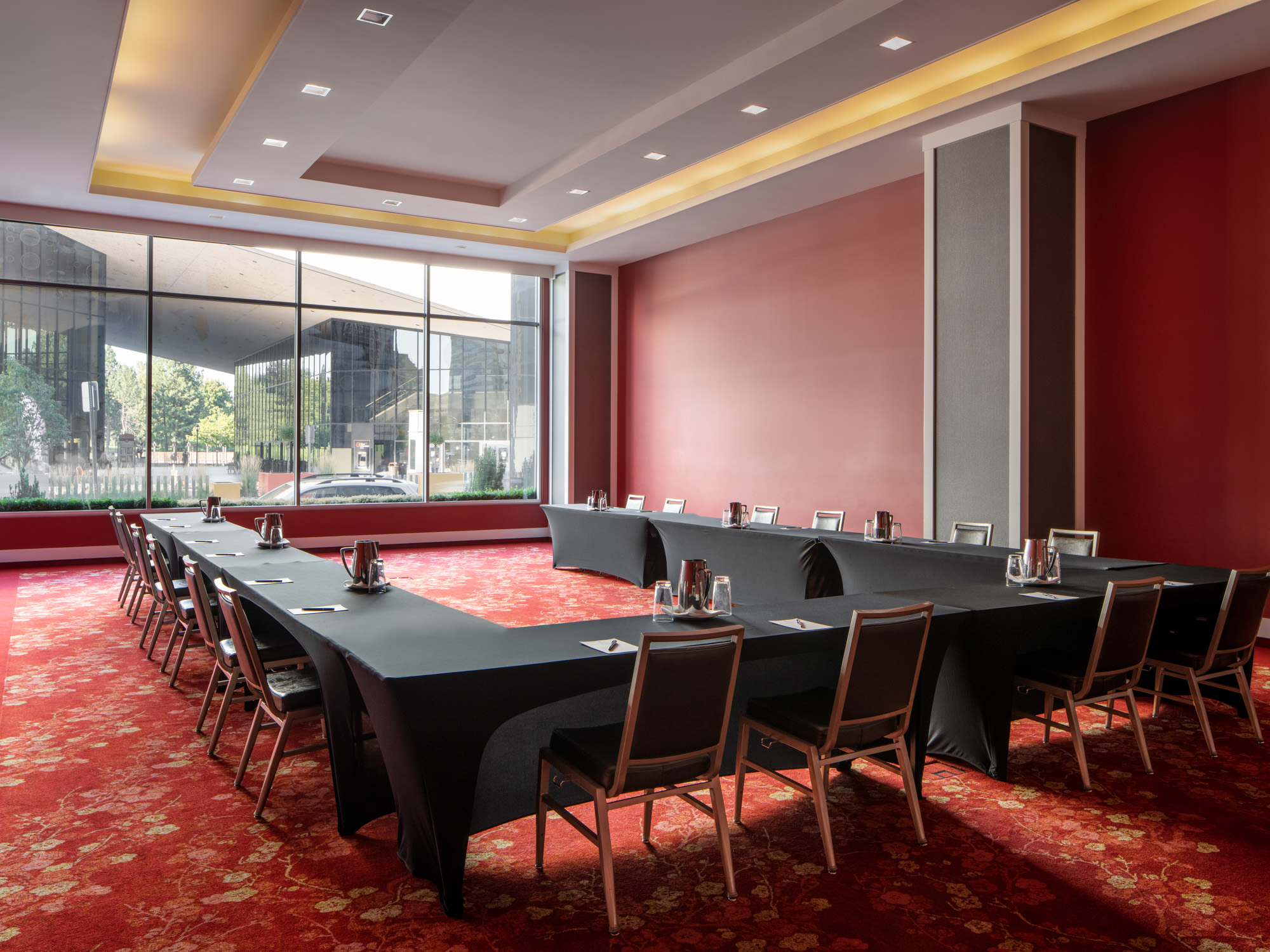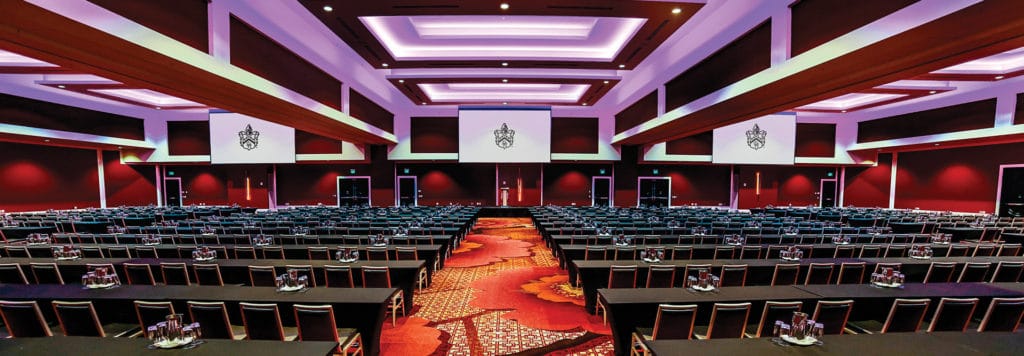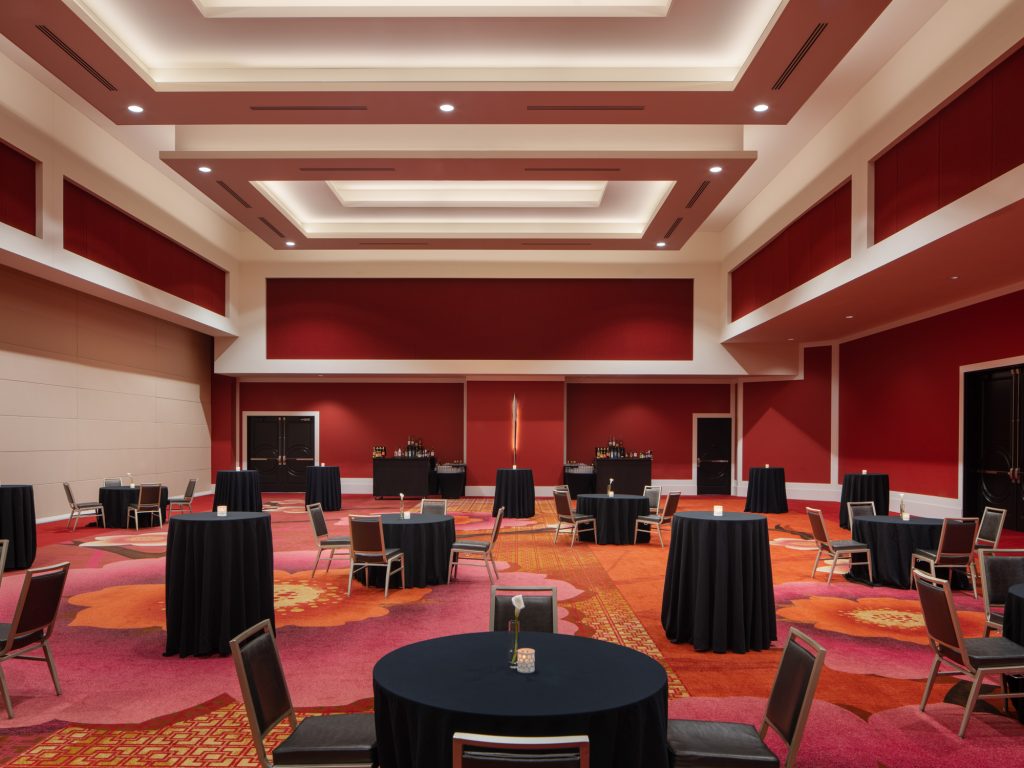Meeting Rooms 10-12
Space to network, present, or pitch
1269
47 x 27
10'
181 Guests
Meeting Rooms 10-12 are conveniently located on the second floor just off the grand staircase. Natural light flows in from the north facing wall of floor to ceiling windows. With our state-of-the-art lighting, auto-adjust black out shades, AV and sound system, the environment is set for conference sessions, business team building and social functions. 150 guests can be seated for a reception, 134 in a theater-style format and 64 guests in a classroom format.




